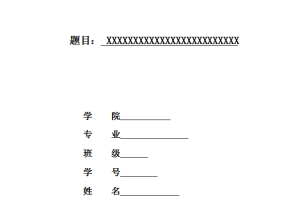摘 要
居住区是与人类活动联系最密切的场所,人类居住场所的形式和结构与其居住地的气候地形等自然因素有着不可泯灭的关系,在一定自然环境基础上形成一定的历史文化特性,决定了不同地域的人们对居住环境的认可感与归属感,这也是居住区风格迥异的原因。中国是一个拥有悠久历史的文明古国,长期以来发展形成的特定居住习惯深深烙印在每一代中国人的脑海中,这是与我们本民族文化与历史紧密相连的,如今,随着时代的进步和全球化的发展,外来思想与文化的不断冲击,中国的居住景观一度出现了脱离本民族发展轨迹的现象,一部分“外国化”的居住区景观不断涌入国内,与我们整体居住环境呈现出不兼容状态。在当今全球化趋势下,我们既不能做到完全屏蔽西方居住区景观风格,又不能完全复制中国古典园林的营造,将东西方设计理念融为一体的新中式居住区景观设计既保留了中国传统园林的内涵,又融合了西方简洁、明朗的表现手法,迎合了现代人们的生活节奏与需求。
本文首先对近年来新中式居住景观日益流行现象作分析,同时在理论方面阐述居住区、中国古典园林和新中式居住景观三者不同内涵和设计原则,再用两个案例证明新中式景观发展的实践意义,最后将设计方法理论融入到徐州风格雅园景观设计中,从新的视角提出一系列新中式居住区景观概念,为今后我国居住景观发展提供理论上的帮助。
关键词:居住区;新中式;文化;景观
ABSTRACT
Residential district is the most close place to human activities. Forms and structures of human residential district has to do with the natural factors such as landform and climate without doubt. On the basis of a certain natural environment formed certain historical and cultural features, determining the different recognition of living environment of people in the feeling and the sense of belonging .It is also the reason why residential districts have lots of styles. China is an ancient country with civilization with a long history. Long-term development since the formation of the specific living habits impression has been etched deeply in each generation of the Chinese mind. It is closely combined with our national culture and history. Nowadays, With the progress of era,the development of globalization, and impact of foreign ideas and culture,China’s residential landscape once out of the national development track. Part of the foreign community landscape pouring into the domestic,presenting incompatible state with our overall living environment. Under the globalization trend, We can neither be totally blocked western residential area landscape style,nor completely copy the Chinese classical garden construction. Integrate eastern and western design concept of new Chinese style residential area landscape design can Keep both the connotation of Chinese traditional gardens and western simple and clear technique of expression,catering to the pace of life and the demand of modern people.
This article first to the new Chinese style in recent years for analysis of the phenomenon of residential landscape is becoming more and more popular. At the same time, expounding the different connotations and design philosophy among residential district,Chinese classical garden and New Chinese style residential landscape in the aspect of theory. Then Using two examples to prove the new practical significance in the development of Chinese landscape. At last, integrating the design method of theory in the Feng Ge Ya Yuan in Xuzhou, putting forward a series of new Chinese style residential area landscape concept from a new point of view,and Providing help in theory for the development of China’s residential landscape in the future.
Keywords:Residential;New Chinese style;Culture;Landscape
目 录
1 绪论
1.1选题背景……………………………………………………………………………………………………………1
1.1.1新中式居住区景观设计逐步流行…………………………………………………………………….1
1.1.2新中式居住区设计逐渐流行原因…………………………………………………………………….1
1.2研究的目的和意义……………………………………………………………………………………………..1
1.2.1研究目的………………………………………………………………………………………………………..1
1.2.2研究意义………………………………………………………………………………………………………..2
1.3研究方法……………………………………………………………………………………………………………2
2居住区相关概念及理论……………………………………………………………………………………………..3
2.1居住区景观规划设计原则…………………………………………………………………………………..3
2.2我国居住区景观设计发展………………………………………………………………………………….3
2.3居住区景观中文化传承………………………………………………………………………………………5
3中国古典园林景观营造解析………………………………………………………………………………………6
3.1中国古典园林之意境美………………………………………………………………………………………6
3.2中国古典园林哲学思想………………………………………………………………………………………7
4新中式居住区景观设计相关理论……………………………………………………………………………….7
4.1新中式居住区景观构成………………………………………………………………………………………7
4.2新中式居住区景观设计原则……………………………………………………………………………….8
4.3新中式居住区景观设计途径……………………………………………………………………………….9
5案例分析…………………………………………………………………………………………………………………11
5.1天津格调竹境…………………………………………………………………………………………………..11
5.2深圳万科第五园……………………………………………………………………………………………….12
6风格雅园景观设计…………………………………………………………………………………………………..12
6.1项目背景………………………………………………………………………………………………………….12
6.2景观整体设计…………………………………………………………………………………………………..12
6.2.2设计理念与定位……………………………………………………………………………………………12
6.2.2设计原则………………………………………………………………………………………………………13
6.2.3空间布局………………………………………………………………………………………………………13
6.2.4设计元素………………………………………………………………………………………………………14
7结语………………………………………………………………………………………………………………………..15
参考文献……………………………………………………………………………………………………………………17
英文原文 ………………………………………………………………………………………………………………….18
中文译文……………………………………………………………………………………………………………………23
致谢………………………………………………………………………………………………………………… ……….28





