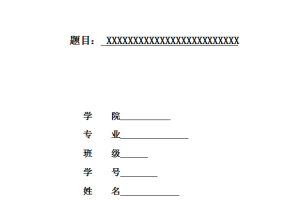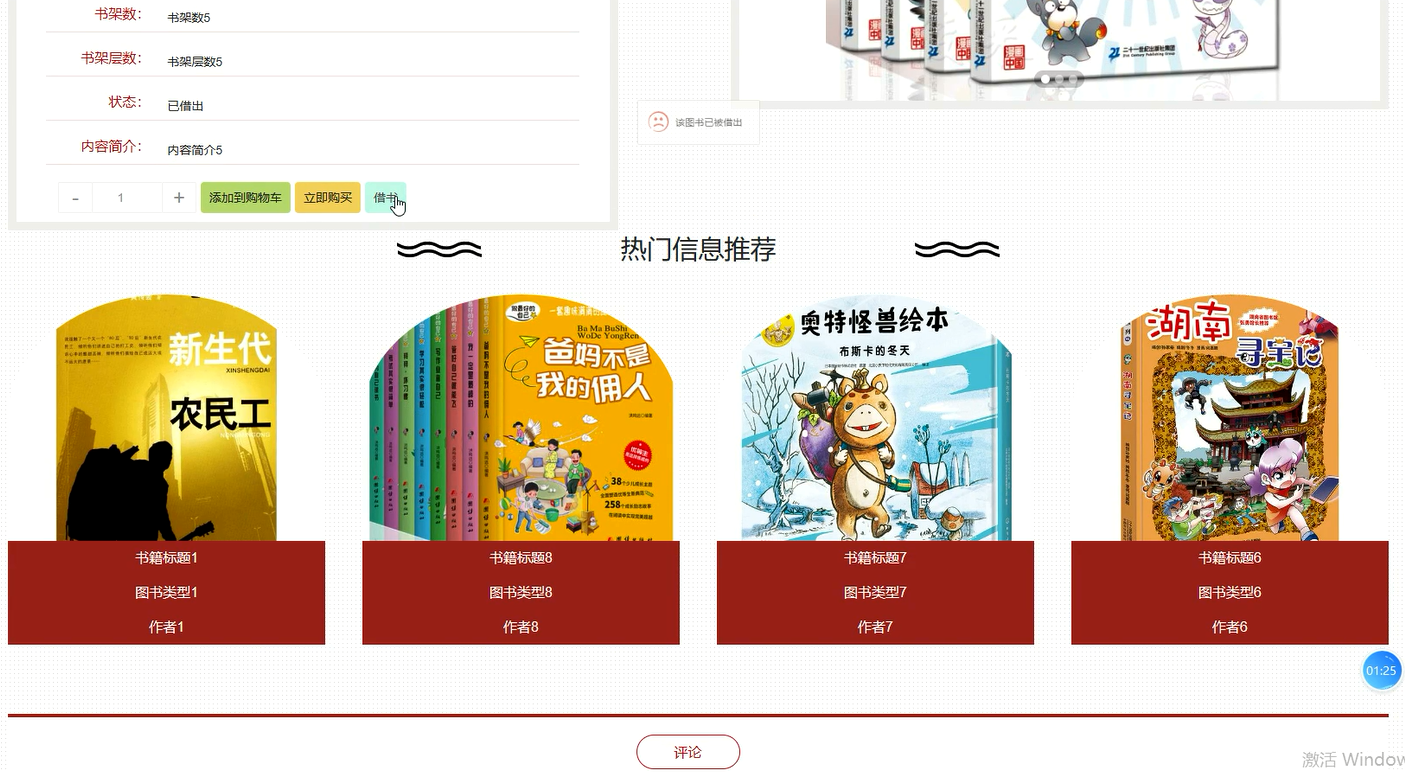塑料制品有限公司厂区工程车间及库房设计
摘要:
该课程设计来源于实际工程,建设单位为某塑料制品有限公司,工程位于霸州市,占地3268.8㎡,总建筑面积3844.6㎡。该工程由厂房和库房两部分组成。厂房为单层结构形式采用轻型门式刚架,库房为三层框架结构体系。该课程设计任务要求是根据建筑平面图完成立面图和剖面图,并利用PKPM软件中的PMCAD、SETWE-8、STS进行建模和结构计算以达到建设单位对抗震等级、耐火极限以及使用功能的要求并绘制厂房部分钢结构施工图以及库房部分梁、板、柱施工图。
关键词:轻型门式刚架设计 框架设计 STS
Abstract
The course design from the actual project, the construction unit for a plastic company, located in Bazhou City, covering 3268.8㎡ total construction area 3844.6㎡. The project is composed of two parts: workshop and warehouse. Workshop form a single layer is light portal frame structure and frame structure of the warehouse is three-layer. The requirements of course design is to complete the elevations and section in accordance with the building plans and use PKPM software PMCAD, SETWE-8, STS model and structure calculations to reach the construction unit of the seismic level, fire and limit the use of functional requirements section and draw plant and warehouse steel construction drawings portion of the beam, slab, column construction drawings.
Keywords: Design of light portal frame Design of frame STS
目 录
1 引言…………………………………………………… – 4 –
2 厂房建筑设计……………………………………………. – 4 –
2.1.设计依据…………………………………………… – 4 –
2.2工程概况……………………………………………. – 4 –
2.3建筑总说明………………………………………….. – 5 –
3 厂房结构设计……………………………………………. – 6 –
3.1设计依据……………………………………………. – 6 –
3.2设计信息……………………………………………. – 6 –
3.3材料选择……………………………………………. – 7 –
3.4构件截面定义………………………………………… – 7 –
3.5荷载统计……………………………………………. – 7 –
3.6结构计算软件需输入的参数说明………………………….. – 7 –
3.7计算结果分析……………………………………….. – 11 –
4.库房建筑设计……………………………………………. – 52 –
4.1设计依据…………………………………………… – 52 –
4.2工程概况…………………………………………… – 52 –
4.3建筑总说明…………………………………………. – 52 –
5.库房结构设计……………………………………………. – 53 –
5.1设计依据…………………………………………… – 53 –
5.2设计信息…………………………………………… – 53 –
5.3材料说明…………………………………………… – 53 –
5.4构件尺寸说明……………………………………….. – 54 –
5.5荷载统计说明……………………………………….. – 54 –
5.6结构计算软件需输入的参数说明…………………………. – 58 –
5.7 SETWE-8计算中分析和设计参数补充定义………………….. – 60 –
5.8结构计算结果及合理性分析…………………………….. – 66 –
6 楼梯设计……………………………………………….. – 80 –
6.1梯段板设计…………………………………………. – 80 –
6.2平台板设计…………………………………………. – 81 –
6.3梯梁设计…………………………………………… – 82 –
6.4梯柱设计…………………………………………… – 83 –





