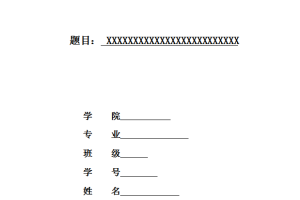钢筋混凝土楼盖的分析与探讨
摘 要
钢筋混凝土楼盖,其主要是用钢筋塑造楼盖模型,继而在钢筋的外围用模板覆盖,最后将混凝土浇筑在内,当混凝土凝固程度达到拆模标准时,将模板拆除所得。钢筋混凝土楼盖可以说是建筑结构中最重要的组成部分,它由板、梁等受弯构件组成,是构成工业与民用建筑水平空间的基础。钢筋混凝土楼盖是现代建筑结构中的应用最广泛的楼盖形式,对钢筋混凝土楼盖进行分析与研究,合理选择楼盖型式对整个结构的安全性、经济性显得至关重要。钢筋混凝土楼盖在整个建筑中都有着举足轻重的地位,也是建筑最基本的工程之一。因此,合理选择楼盖型式,将对整个房屋的使用和技术经济指标产生一定的影响。因为,本文主要通过钢筋混凝土井式楼盖、密肋楼盖、井字梁楼盖这三类建筑特点,结合其在实际施工情况展开一系列的研讨。
关键词:钢筋混凝土楼盖;建筑结构;楼盖型式
Discussion and analysis of reinforced concrete floor
Abstract
Reinforced concrete floor, which is mainly shaped steel floor model, then in the reinforced peripheral template coverage, the concrete pouring, when the solidification degree of concrete reaches the standard template removal, demolition of income. Reinforced concrete floor can be said to be the most important part of building structures, which is composed of plate, beam, flexural members, constitute the basis of industrial and civil building horizontal space. Reinforced concrete floor slab form is most widely used in modern architecture, analysis and Research on the reinforced concrete floor slab, choose reasonable type on the structural safety, economy is very important. Reinforced concrete floor play a decisive role in the whole building, also is one of the most basic engineering construction. Therefore, a reasonable choice of floor type, will have a certain impact on the entire housing and technical and economic indexes. Because, this paper mainly through the reinforced concrete waffle structure, ribbed floor, cross Liang Lougai these three kinds of architectural features, combined with the discussion in a series of practical construction situation.
Keywords: reinforced concrete floor; construction; floor type
目录





